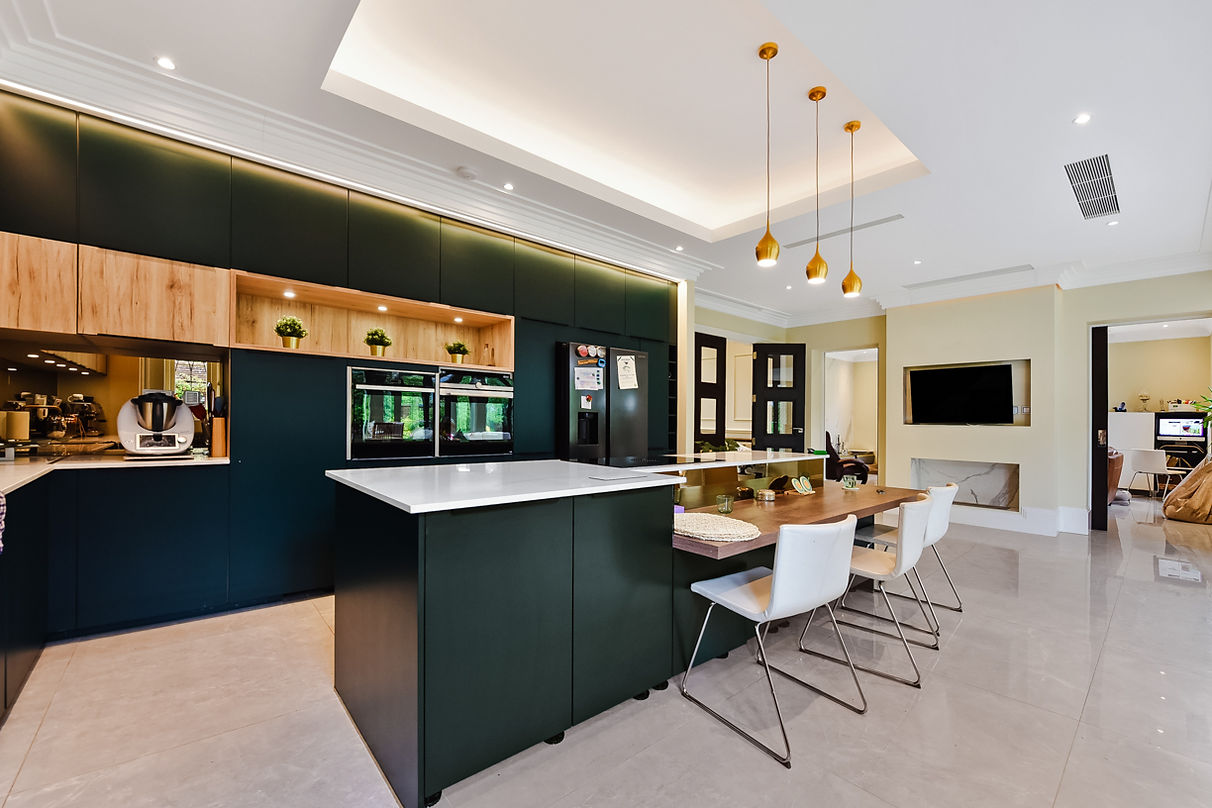.jpg)
Calonne Road
We took a split-level ground-floor flat and transformed it into our client’s dream home through our design and building expertise. Extensive structural work was required to remove existing internal walls and reorganise the layout.
The two staircases flow with the house and allow for ease of movement around the home as they only serve one floor each. The spiral staircase is a metal frame with quartz cladding and the curved staircase was built on site. Along with new mechanical, electrical and audio-visual systems throughout, there is wet under-floor heating on the ground and first floor and a dual gas boiler system with double unvented water tanks fitted.
The side extension provided a combination of functional and recreational spaces with a garage, a pantry and a plant room. There is also an orangery at the rear.
.jpg)
.jpg)
.jpg)
.jpg)
.jpg)
.jpg)
.jpg)
.jpg)
.jpg)
.jpg)
.jpg)
.jpg)
