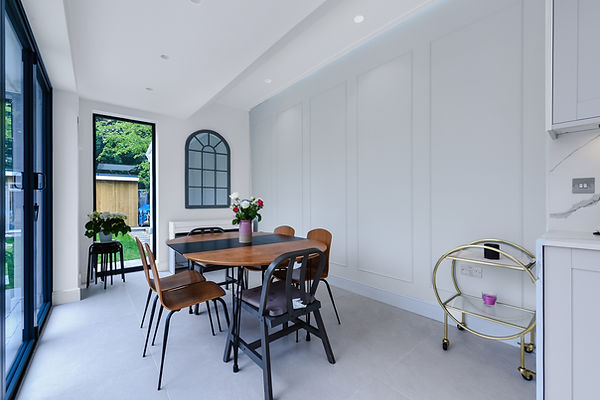top of page
.jpg)
Glebe Gardens
This was a 1940s semi-detached house that we modernised for a family of 5. A full internal refurbishment was carried out which included converting the loft and adding underfloor heating on the ground and first floor. New mechanical and electrical systems were fitted along with a built-in TV feature wall, window seating and bookcases.
Our modernisation of this house did not stop with the inside of the property. We also provided an L- shaped rear extension with a continuous bi-folding door, a cosy courtyard and a garden office. The garden itself was also fully landscaped.
.jpg)
.jpg)
.jpg)
.jpg)
.jpg)
.jpg)
.jpg)
.jpg)
.jpg)
.jpg)
.jpg)
.jpg)
bottom of page
